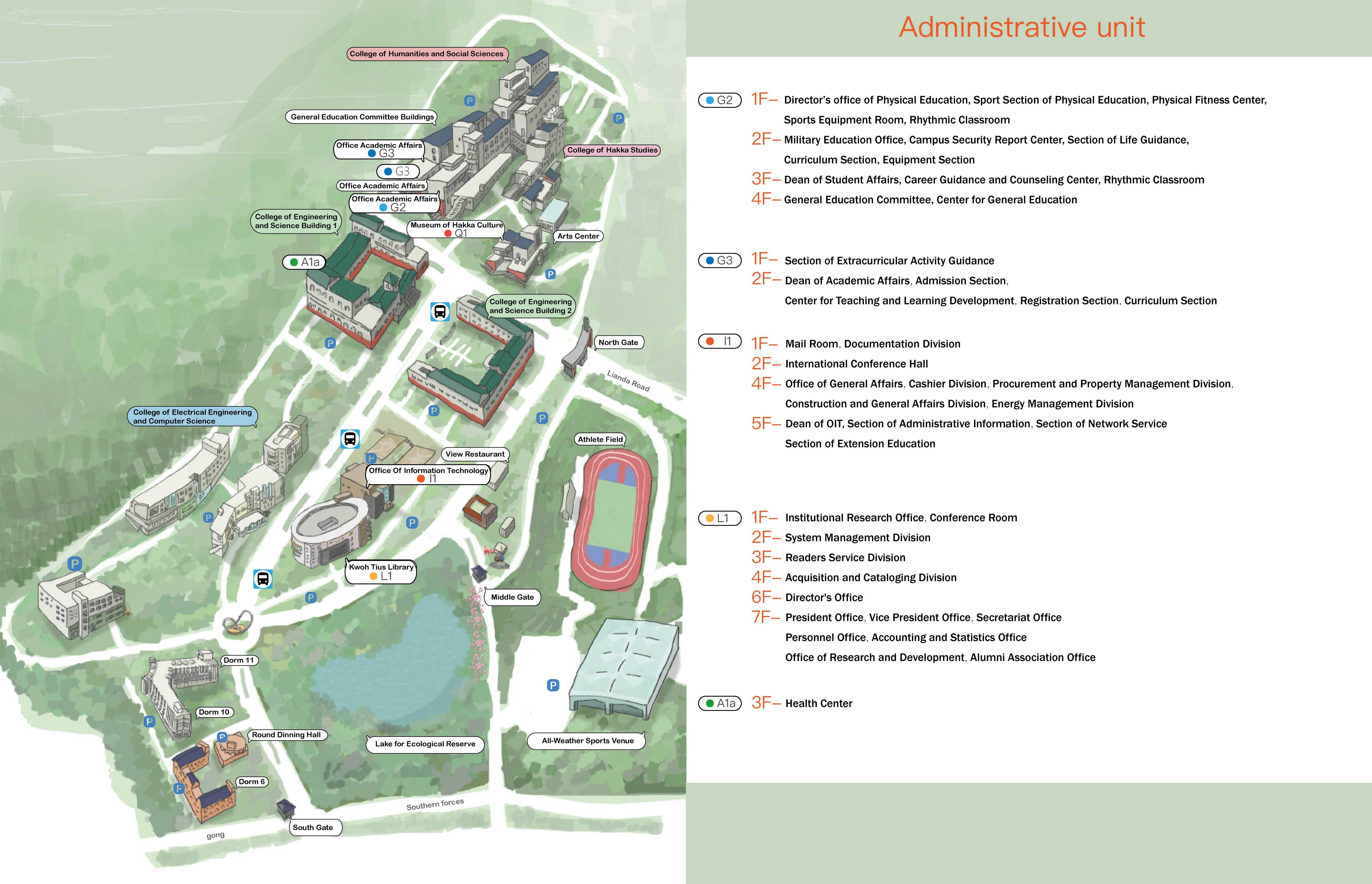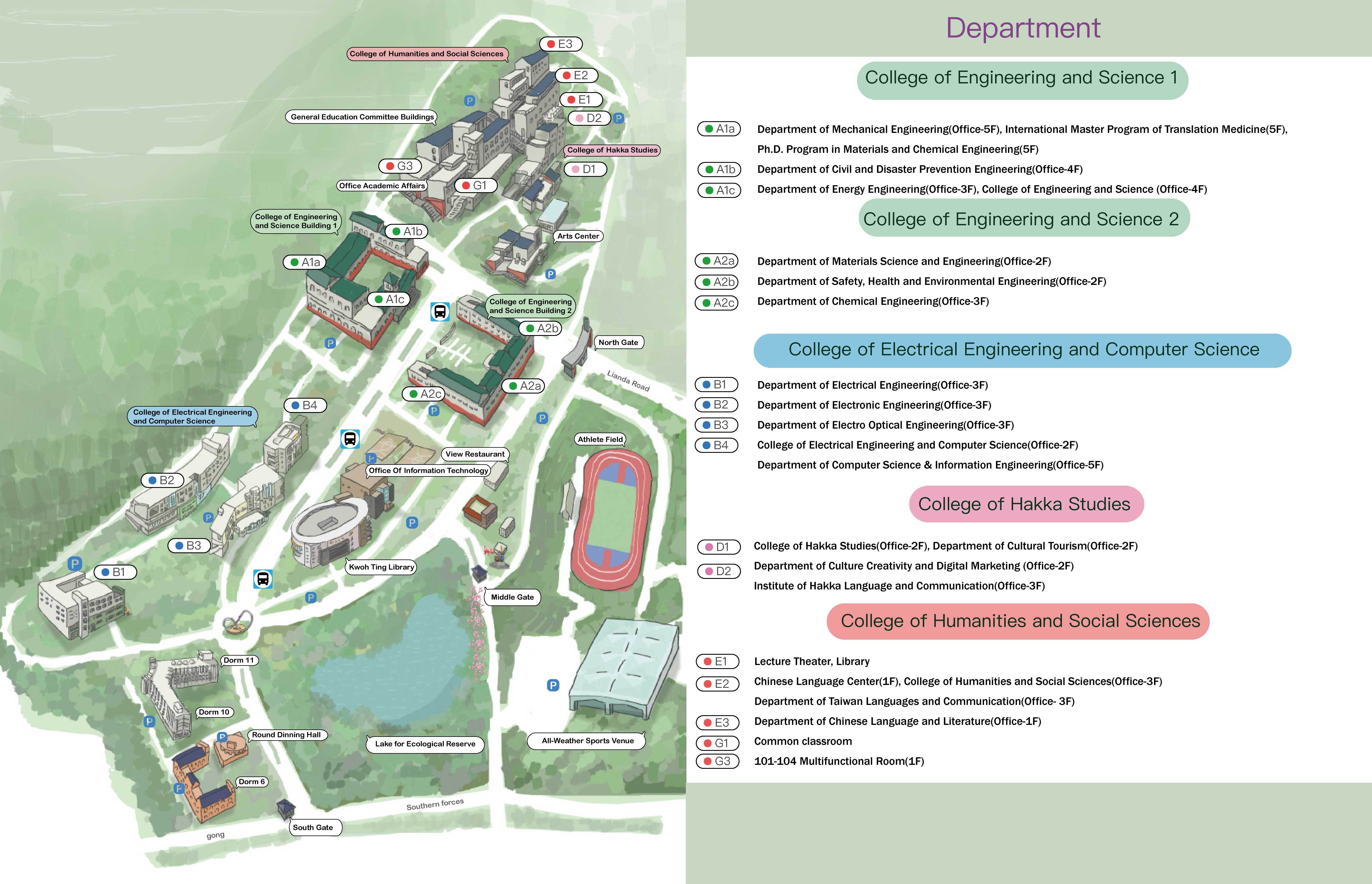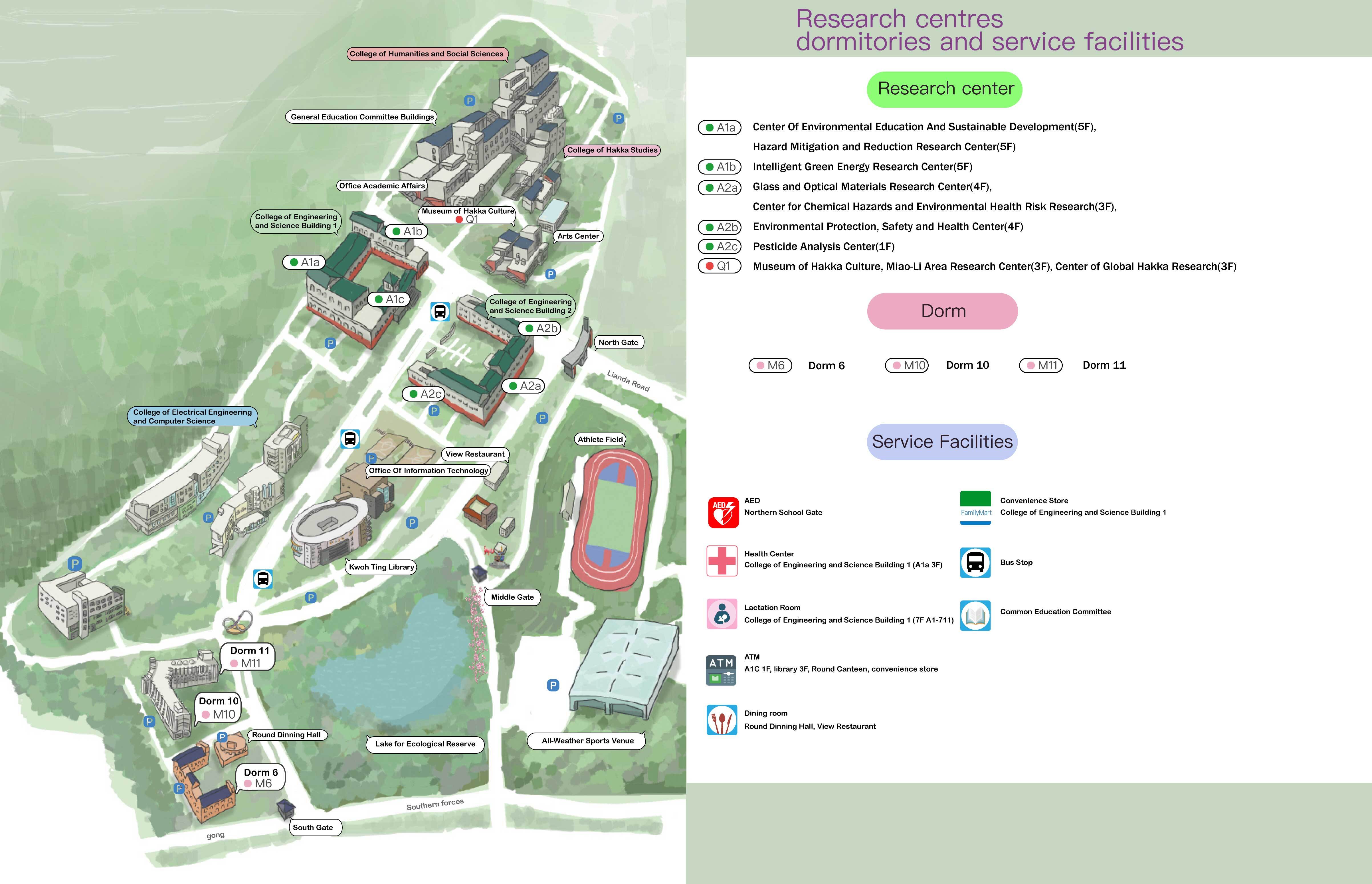Bajia Campus
This campus occupies 56.1707 hectares with a total building floor area of 212,612 square meters. It is located at Bajia, Nanshihkeng , Miaoli City .
Administrative unit
- G2-1F Director's office of Physical Education, Sport Section of Physical Education, Physical Fitness Center, Sports Equipment Room, Rhythmic Classroom
- G2-2F Military Education Office, Campus Security Report Center, Section of Life Guidance, Curriculum Section, Equipment Section
- G2-3F Dean of Student Affairs, Career Guidance and Counseling Center, Rhythmic Classroom
- G2-4F General Education Committee, Center for General Education
- G3-1F Section of Extracurricular Activity Guidance
- G3-2F Dean of Academic Affairs, Admission Section, Center for Teaching and Learning Development, Registration Section, Curriculum Section
- I1-1F Mail Room, Documentation Division
- I1-2F International Conference Hall
- I1-4F Office of General Affairs, Cashier Division, Procurement and Property Management Division, Construction and General Affairs Division, Energy Management Division
- I1-5F Dean of OIT, Section of Administrative Information, Section of Network Service, Section of Extension Education
- L1-1F Institutional Research Office, Conference Room
- L1-2F System Management Division
- L1-3F Readers Service Division
- L1-4F Acquisition and Cataloging Division
- L1-6F Director's Office
- L1-7F President Office, Vice President Office, Secretariat Office, Personnel Office, Accounting and Statistics Office,Office of Research and Development, Alumni Association Office
- A1a3F Health Center
Department
- College of Engineering and Science 1
- Ala Department of Mechanical Engineering(0ffice-5F), International Master Program of Translation Medicine(5F),
- Ph.D. Program in Materials and Chemical Engineering(5F)
- A1b Department of Civil and Disaster Prevention Engineering(0ffice-4F)
- A1c Department of Energy Engineering(0ffice-3F), College of Engineering and Science (Office-4F)
- College of Engineering and Science 2
- A2a Department of Materials Science and Engineering(0ffice-2F)
- A2b Department of Safety, Health and Environmental Engineering (Office-2F)
- A2c Department of Chemical Engineering (Office-3F)
- College of Electrical Engineering and Computer Science
- B1 Department of Electrical Engineering (Office-3F)
- B2 Department of Electronic Engineering (Office-3F)
- B3Department of Electro Optical Engineering (Office-3F)
- B4College of Electrical Engineering and Computer Science (Office-2F), Department of Computer Science & Information Engineering(0ffice-5F)
- College of Hakka Studies
- D1 College of Hakka Studies (Office-2F), Department of Cultural Tourism (Office-2F)
- DD2 Department of Culture Creativity and Digital Marketing (Office-2F)
- Institute of Hakka Language and Communication (Office-3F)
- College of Humanities and Social Sciences
- E1 Lecture Theater, Library
- E2 Chinese Language Center(1F), College of Humanities and Social Sciences (Office-3F), Department of Taiwan Languages and Communication (Office- 3F)
- E3 Department of Chinese Language and Literature (Office-1F)
- G1 Common classroom
- G3 101-104 Multifunctional Room(1F)
Research centers dormitories and service facilities
- Research center
- A1a Center of Environmental Education And Sustainable Development(5F), Hazard Mitigation and Reduction Research Center(5F)
- A1b Intelligent Green Energy Research Center(5F)
- A2a Glass and Optical Materials Research Center(4F), Center for Chemical Hazards and A2b Environmental Health Risk Research(4F),
- A2b Environmental Protection, Safety and Health Center(4F)
- A2c Pesticide Analysis Center(1F)
- Q1 Museum of Hakka Culture, Miao-Li Area Research Center(3F), Center of Global Hakka Research(3F)
- Dorm
- M6 Dorm 6
- M10 Dorm 10
- M11 Dorm 11
- Service Facilities
- AED Northern School Gate
- Family Mart Convenience Store: College of Engineering and Science Building 1
- Health Center College of Engineering and Science Building 1 (A1a 3F)
- Bus Stop
- Lactation Room College of Engineering and Science Building 1 (7F A1-711)
- Common Education Committee
- ATM A1C 1F, library 3F, Round Canteen, convenience store
- Dining room Round Dinning Hall, View Restaurant




